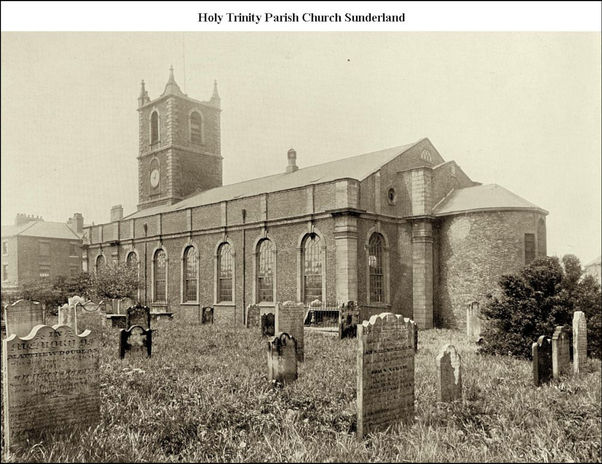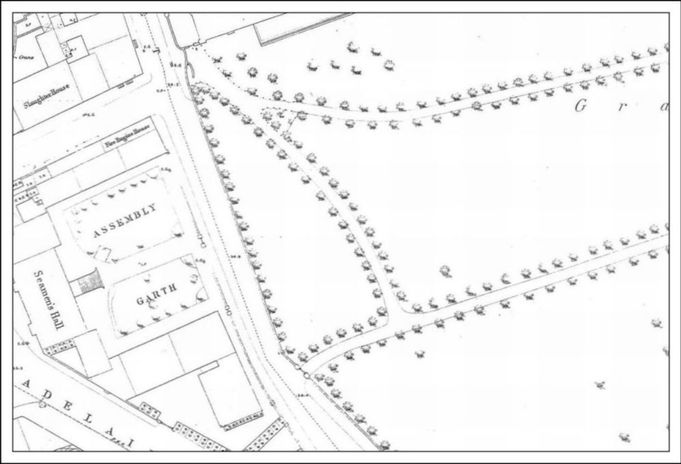



Explore Discover Enjoy
Location 17: Trinity Square
Moving out of the Church Yard you walk towards Trinity Square and are met with the unmistakably edifice of Holy Trinity, Sunderland Parish Church.
Built in 1719, and consecrated by the Bishop of London on September 5th that same year, it is built of brick with stone dressings, and comprises nave, aisles, chancel, and square western tower. The exterior of the building is very plain and unprepossessing; the interior is little better, being disfigured by galleries, pews, and the ornamentation peculiar to the manner and period. Sunderland was separated from the parish of Bishopwearmouth by Act of Parliament in 1719, and constituted a distinct and independent rectory, the burgesses having previously erected the present church, vestry and rectory house upon part of one of the common fields called the Intack, where they also enclosed a piece of ground for a cemetery. The remains of "Jack Crawford," a monument of whose exploit stands in the park, are interred here. The tower contains an illuminated clock and a peal of eight bells and the church contains sittings for 1400 persons; the parish register commenced in 1719. The living is a rectory, the gross annual value of which is estimated at £660. Patron, the Bishop of Durham; rector, Rev. Thomas Randell, D.D." [From History, Topography and Directory of Durham, Whellan, London, 1894]
https://www.genuki.org.uk/big/eng/DUR/Sunderland
https://www.sunderlandparish1719.org/history
https://www.victoriacountyhistory.ac.uk/explore/items/new-parish
Assembly Garth
On an acre of land facing Holy Trinity Church at the junction of Coronation Street, were the original almshouses of 1750 at Assembly Garth; on this site already were a hospital and a town hall or assembly room. The almshouses were sponsored by the Seamen’s Fund, paid for by merchant seamen’s contributions, and administered through the Custom House. The beneficiaries were old and disabled sailors and seafarers’ widows and children. The buildings of Assembly Garth were added to or partly converted, to form nine dwelling houses containing ‘38 rooms for the reception of superannuated sailors or their widows’. There was also a meeting room for the trustees, later called the Seamen’s Hall - Gill Cookson














